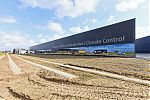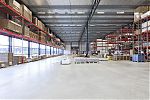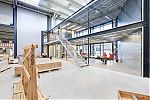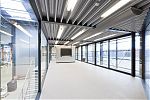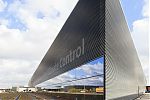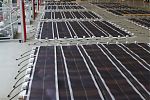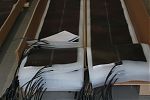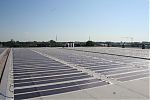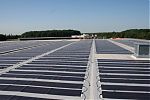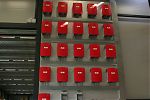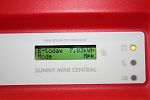- Centre for Human Drug Research / CHDR V
- Centre for Human Drug Research / CHDR IV
- Hogeschool Leiden
- Hoge Raad van Adel
- Art & Facts - Oegstgeest
- Steenschuur - Leiden
- Cars & Jeans
- Vodafone / Ziggo - Nijmegen
- TU Delft Propulsielab
- Centre for Human Drug Research / CHDR III
- Genmab
- L&R - TU Delft
- International child center
- Archiefdepot
- 116 PNE
- 111 NE66
- Pas Reform
- Centre for Human Drug Research / CHDR 2
- Kasteel Drakensteyn Lage Vuursche
- New Technology Center Shell Amsterdam
- Foodstrip Amsterdam
- Aluminiumcentrum
- Langerak Wielen
- Centre for Human Drug Research
- Anker Drukkers Lelystad
- Ronic Woerden
- Porsche Leipzig
- TPG Post
- Kunstinsel Hamburg
Pas Reform
Assembly hall – 2012 / 2013
cepezed architects / ID
- Project – en construction management
- Tender documents to delivery of works.
- Costs ca. €2.000.000,-
Realization of an utility building of ca. 3.500 m2 in an industrial area in Doetinchem, designed by Cepezed architects. The hall has a very efficient steel construction which generates big open spaces with daylight falling through the big glass facades which generates a friendly atmosphere for such a simple workspace. Next to storage and assembly area’s there is a canteen and room for educational service for clients.
Within the budget there will be placed approx. 3.000m2 of PV-panels.
Requirements:
Project – and construction management, bill of works and quantities, awarding of contracts, supervision of the construction, setting of accounts, controlling of costs, completion and acceptance of construction and erection work, removal of deficiency, documentation.
